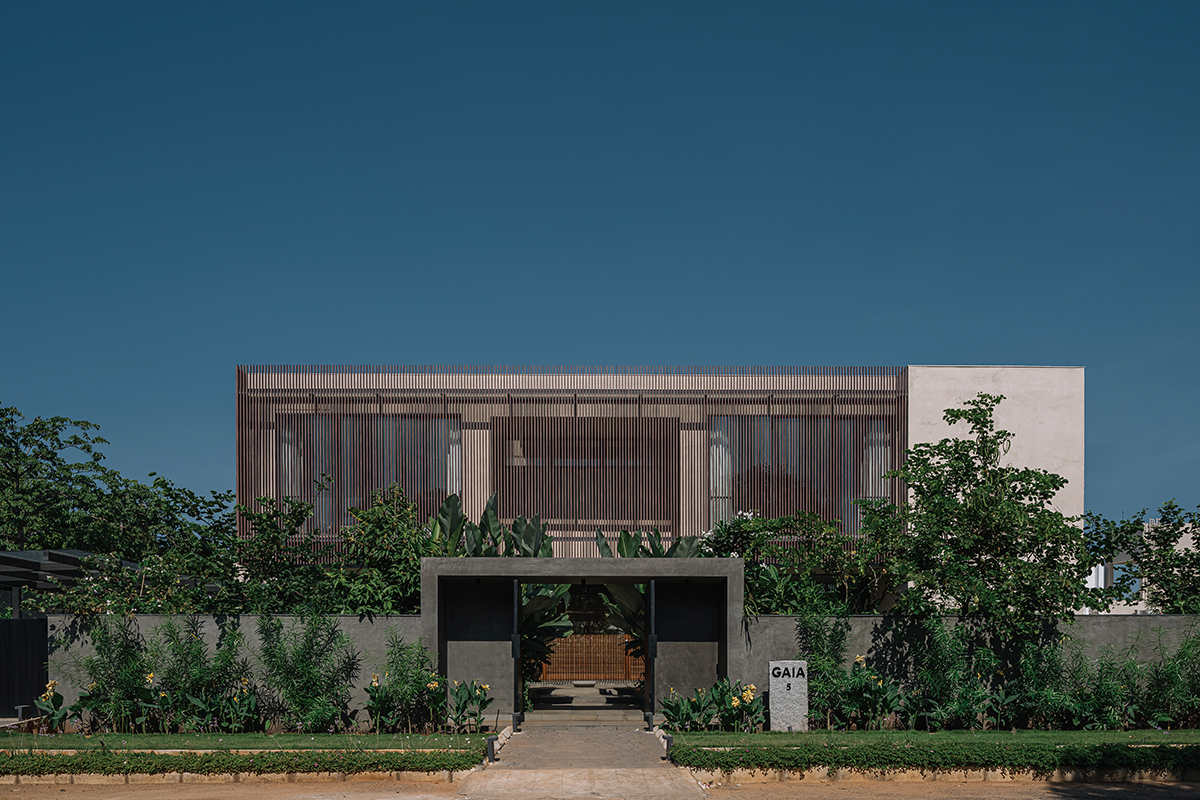 ⓒISHI SITWALA
ⓒISHI SITWALA
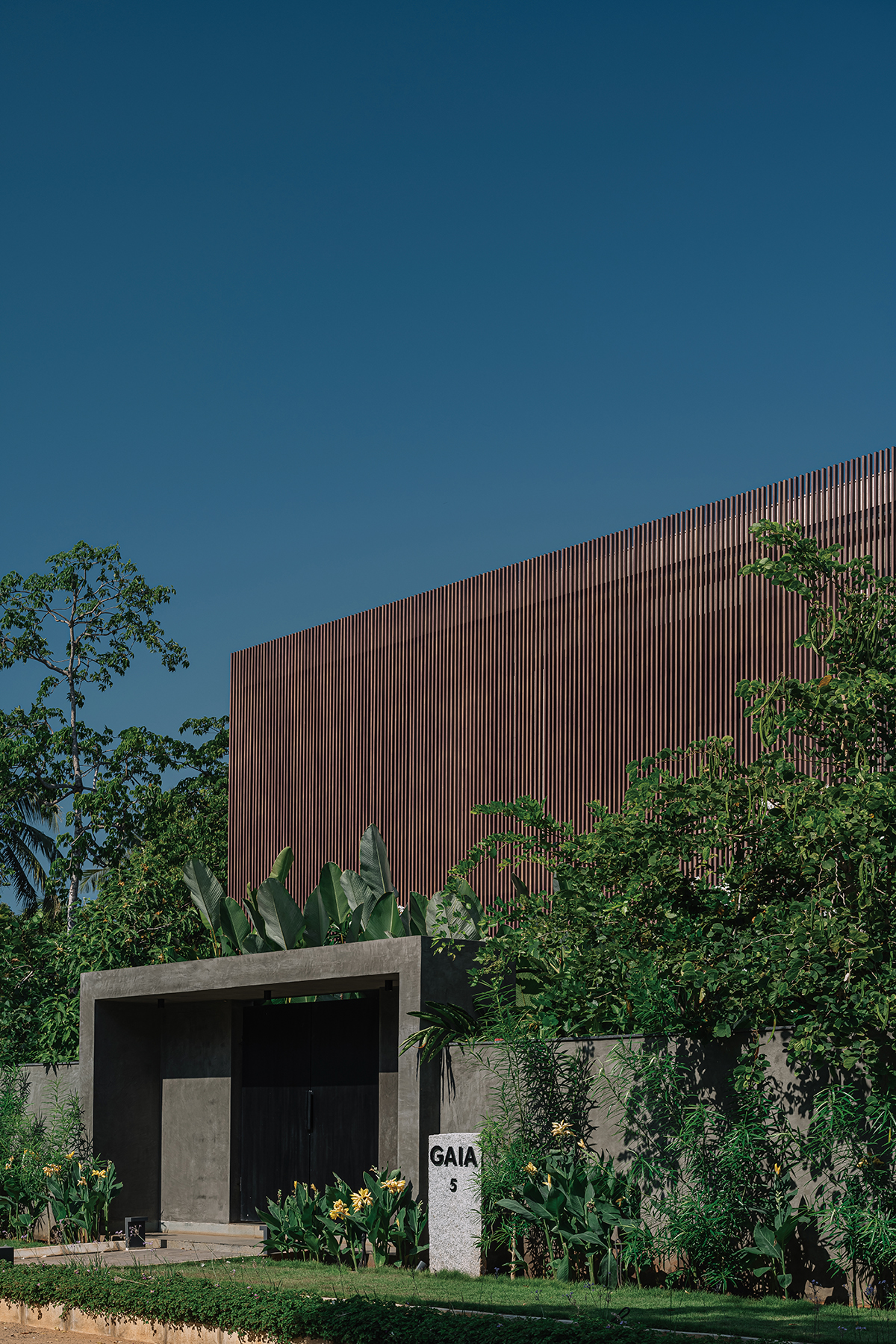 ⓒISHI SITWALA
ⓒISHI SITWALA
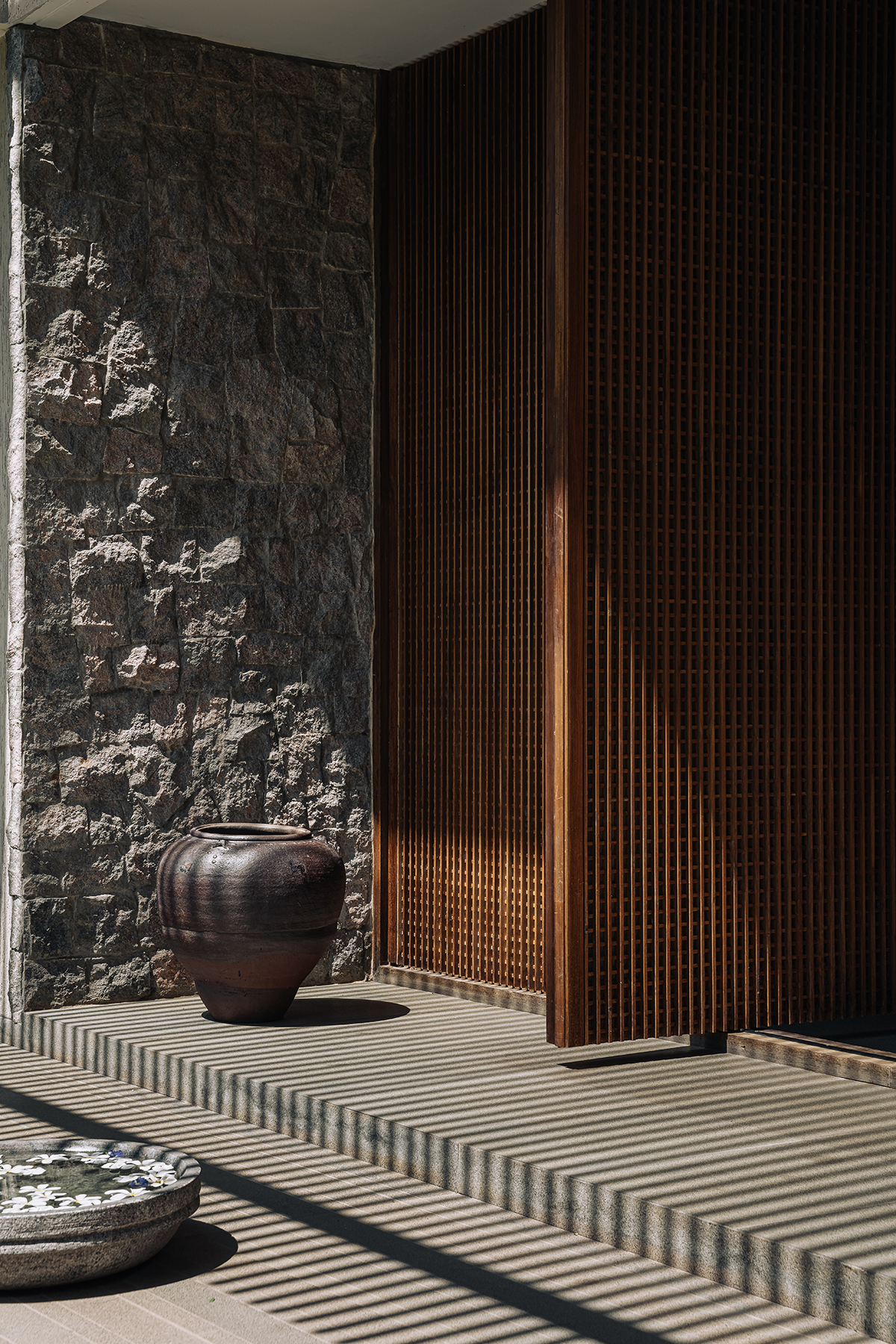 ⓒISHI SITWALA
ⓒISHI SITWALA
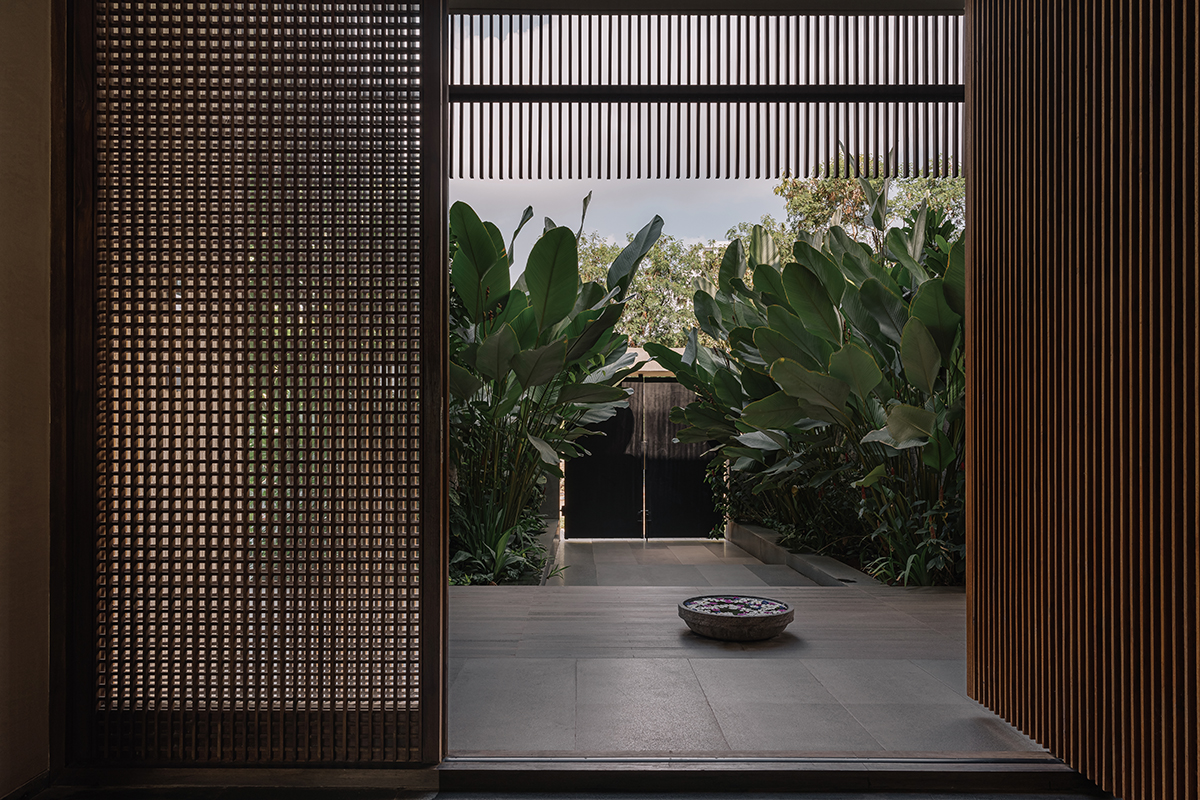 ⓒISHI SITWALA
ⓒISHI SITWALA
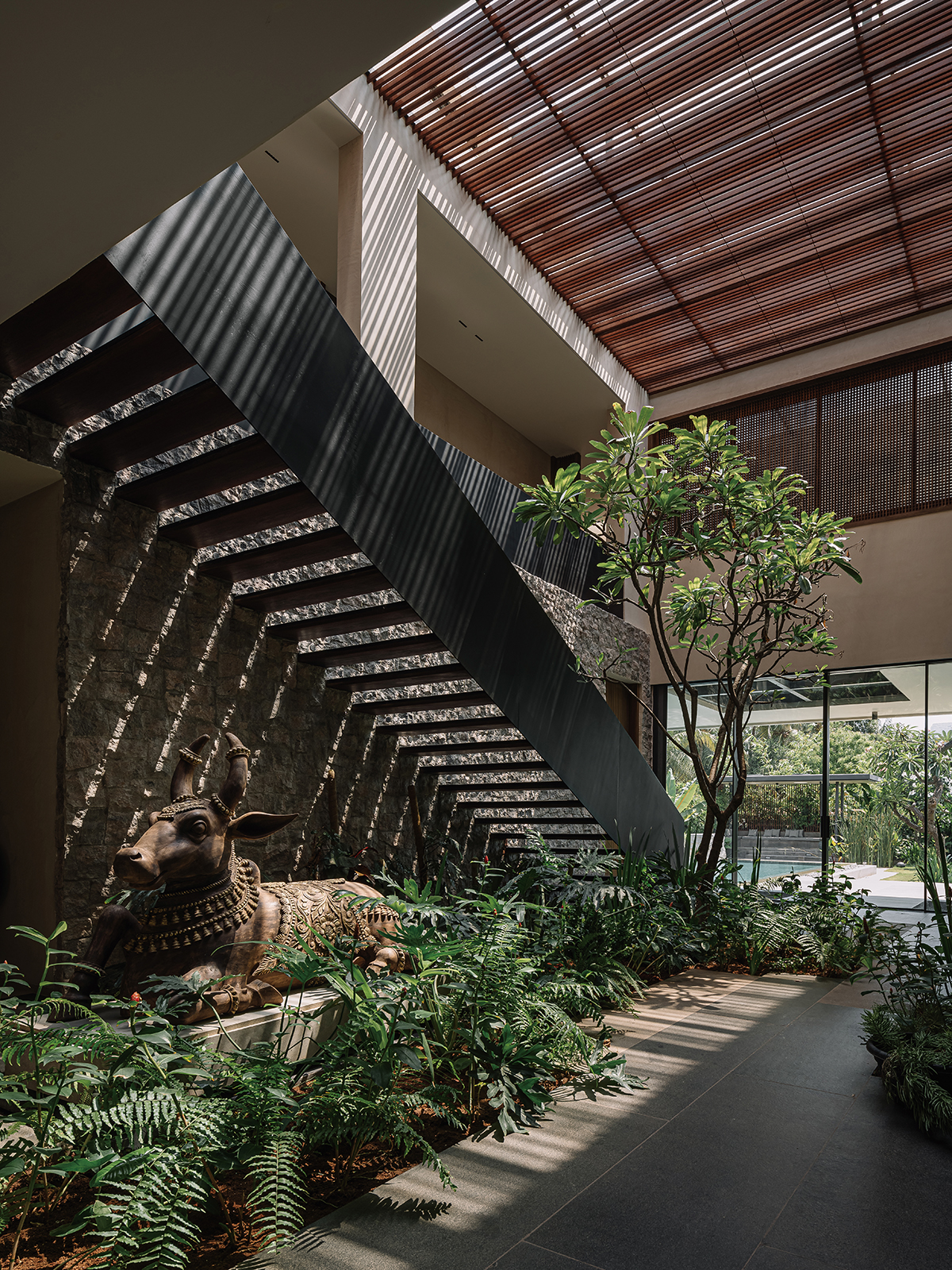 ⓒISHI SITWALA
ⓒISHI SITWALAThe home is situated on the beautiful ECR road of Madras that also connects Madras to the artsy town of Pondicherry. The size of the plot is about 19,000 ft.² and lies within a gated community. The clients were keen on having a tropical minimal home with a lush courtyard and a large focus on gastronomy. The single level outhouse that consisted of an open kitchen/dining, a movie watching entertainment area, a koi pond, a study, and a bedroom was augmented with an entire new level. In addition to all this, the house now consists of four bedrooms, three bars, a gym, an office, a huge garden with a pool, a pizza making area with an authentic pizza oven, a deck, and several areas to entertain. A notable and commendable point of this home is that everything is made in India and is as local as possible (except for 2-3 things).
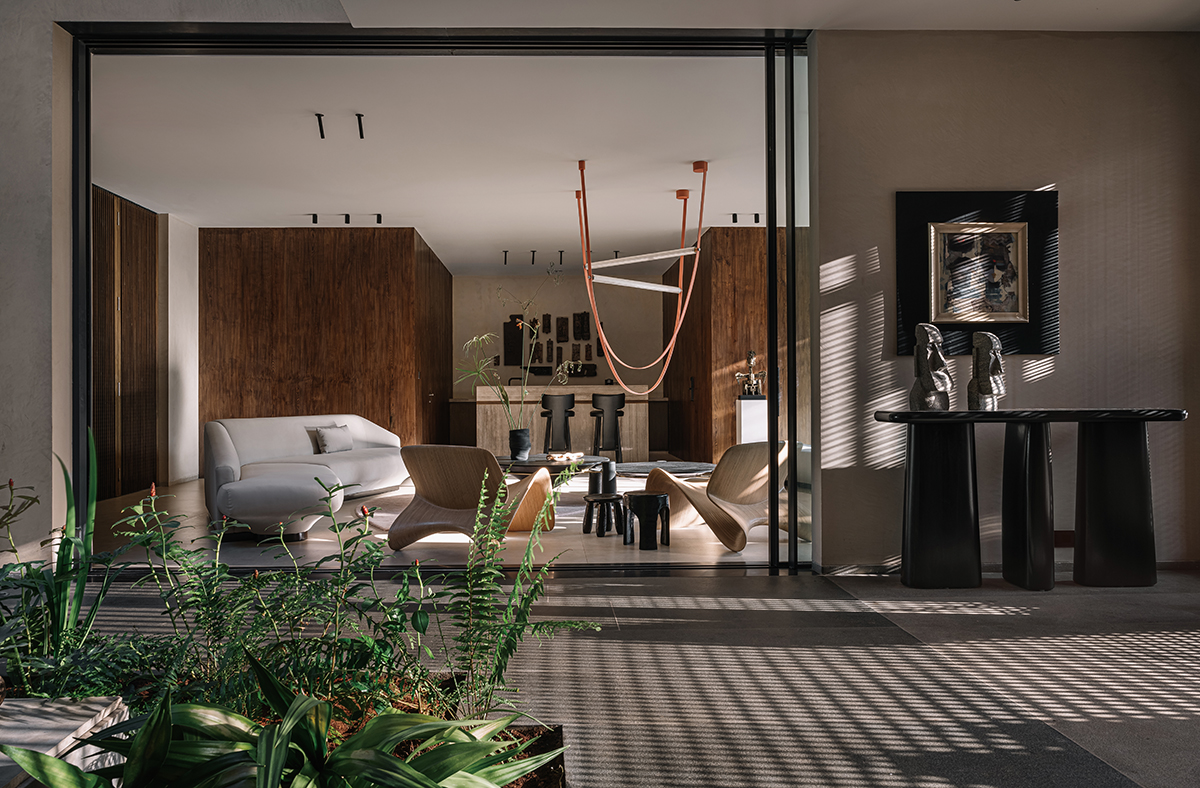 ⓒISHI SITWALA
ⓒISHI SITWALA
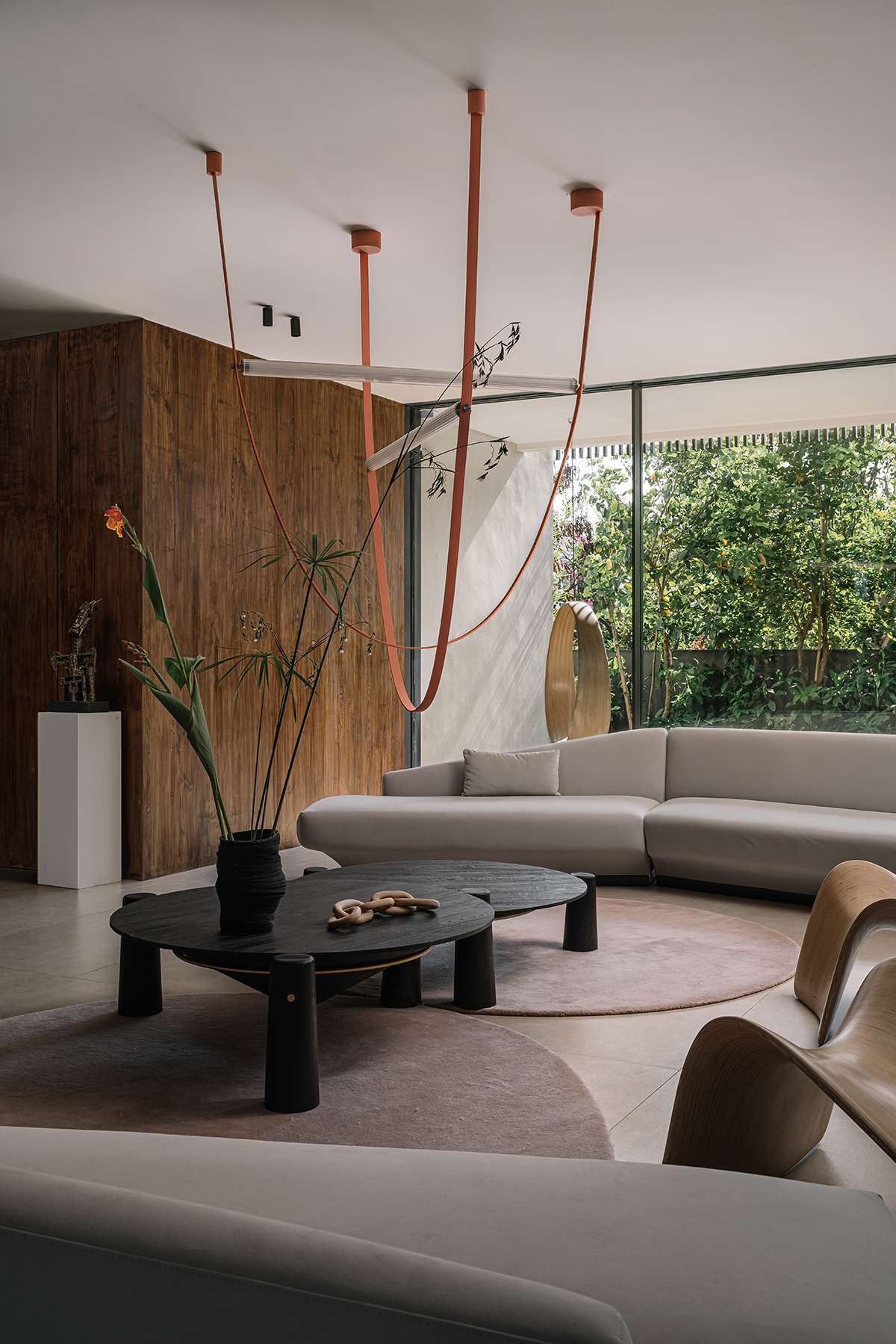 ⓒISHI SITWALA
ⓒISHI SITWALA
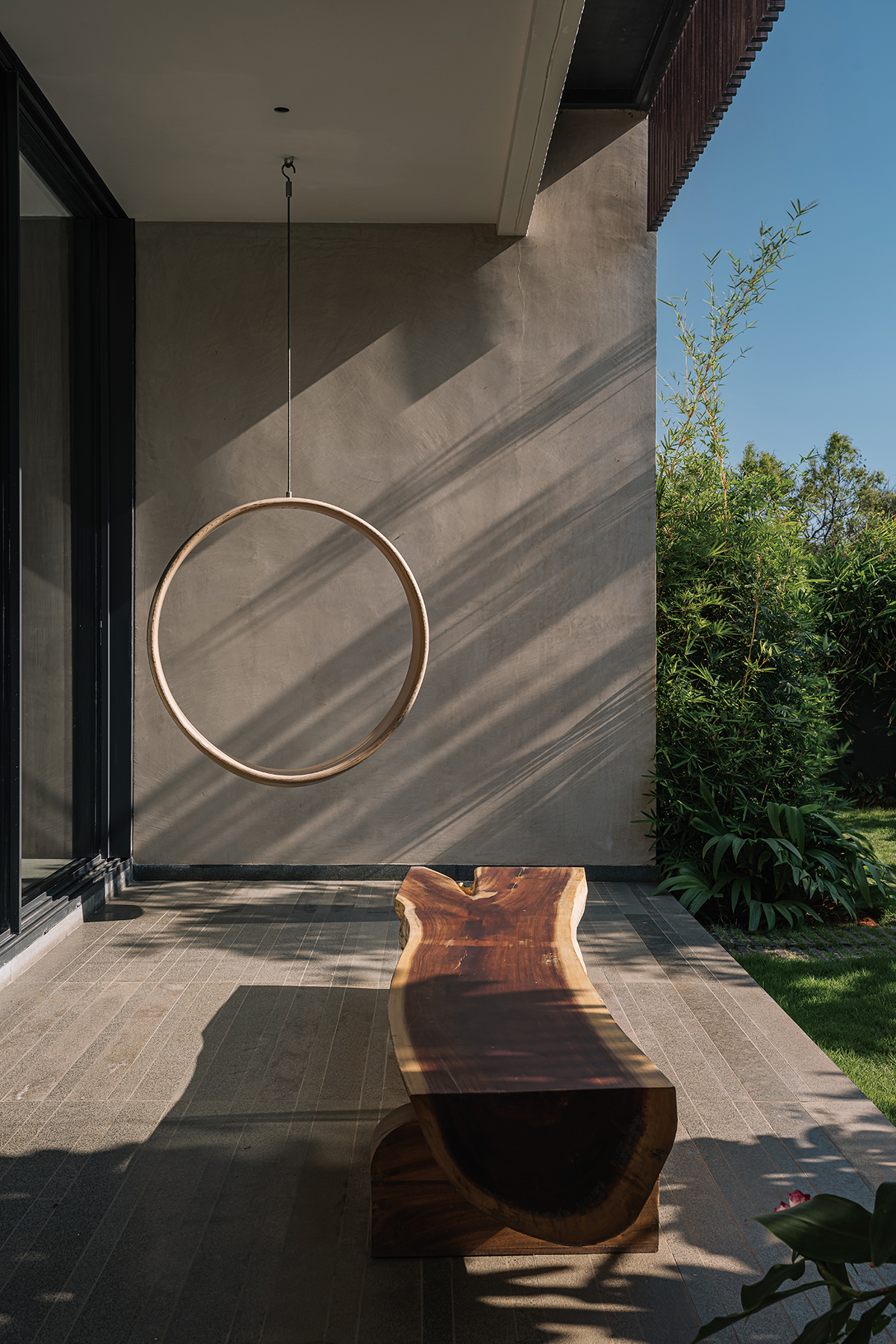 ⓒISHI SITWALA
ⓒISHI SITWALA
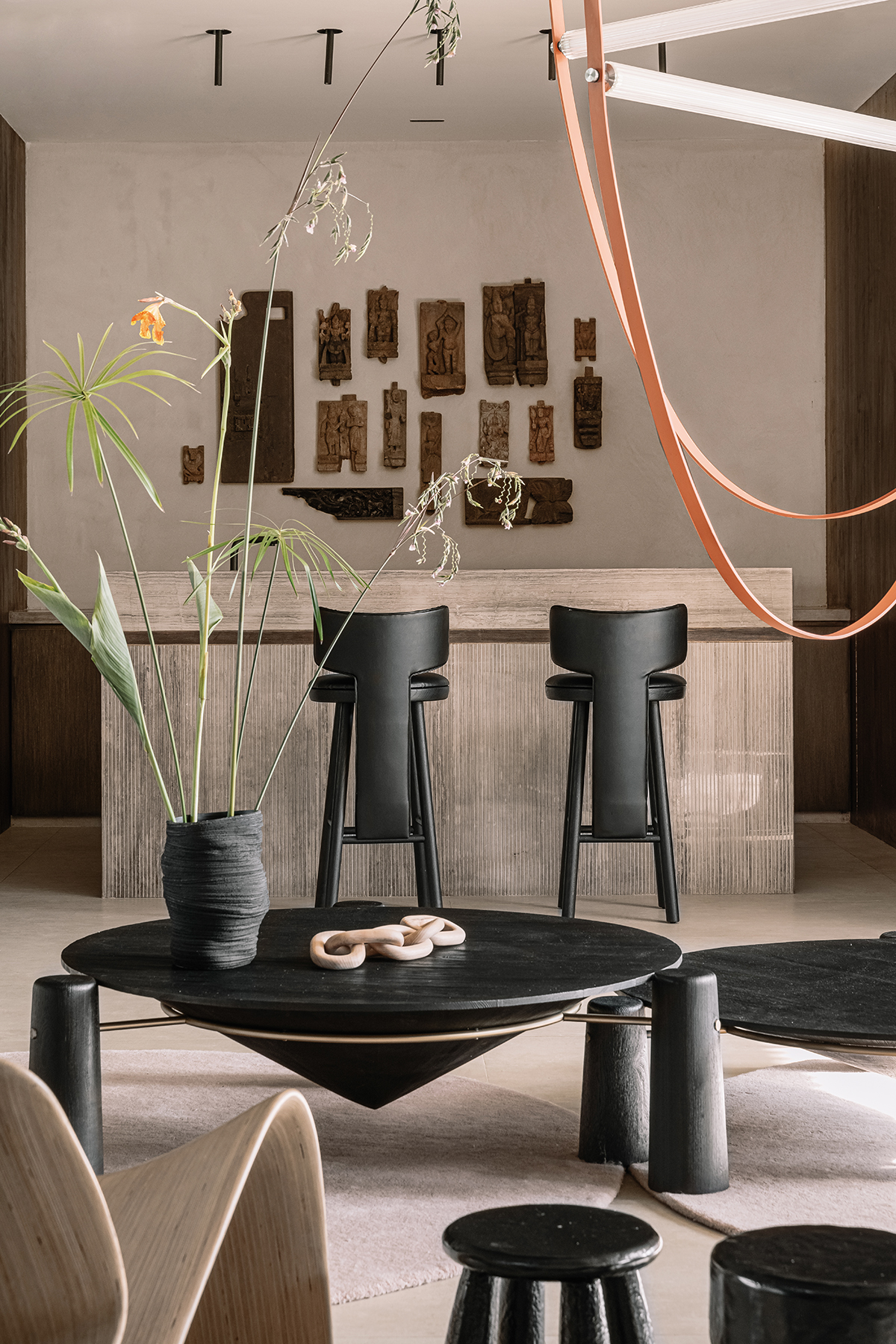 ⓒISHI SITWALA
ⓒISHI SITWALA남인도 최대 도시 벵갈루루에서 예술적 마을로 불리는 마드라스에 위치한 GAIA는 약 2000ft²에 달하는 대규모 야외주택이다. 화려한 안뜰과 요리, 식사 등 미식에 중점을 둔 열대 지방의 미니멀한 주거공간을
원했던 클라이언트의 요청 아래, 기존 단층 레벨의 주거공간을 전반적인 리모델링을 통해 완전히 새로운 하우스로 변화했다. 열대기후의 상징인 뜨거운 태양 아래 무성히 자라난 칼라테아가 감싸고 있는 대문을 지나 녹음 진 통로를 따라가면 거대한 바둑판 모양의 정문을 만날 수 있다. 거대한 문에 새겨진 격자 무늬는 태양이 하늘을 가로질러 이동함에 따라 시시각각 아름다운 그림자를 드리운다. 내부로는 금속의 계단이 거친 벽을 가로지르고, 곳곳에 놓여진 식물들의 가지와 녹색 잎들의 조화는 평화롭고 온화한 분위기를 형성한다.
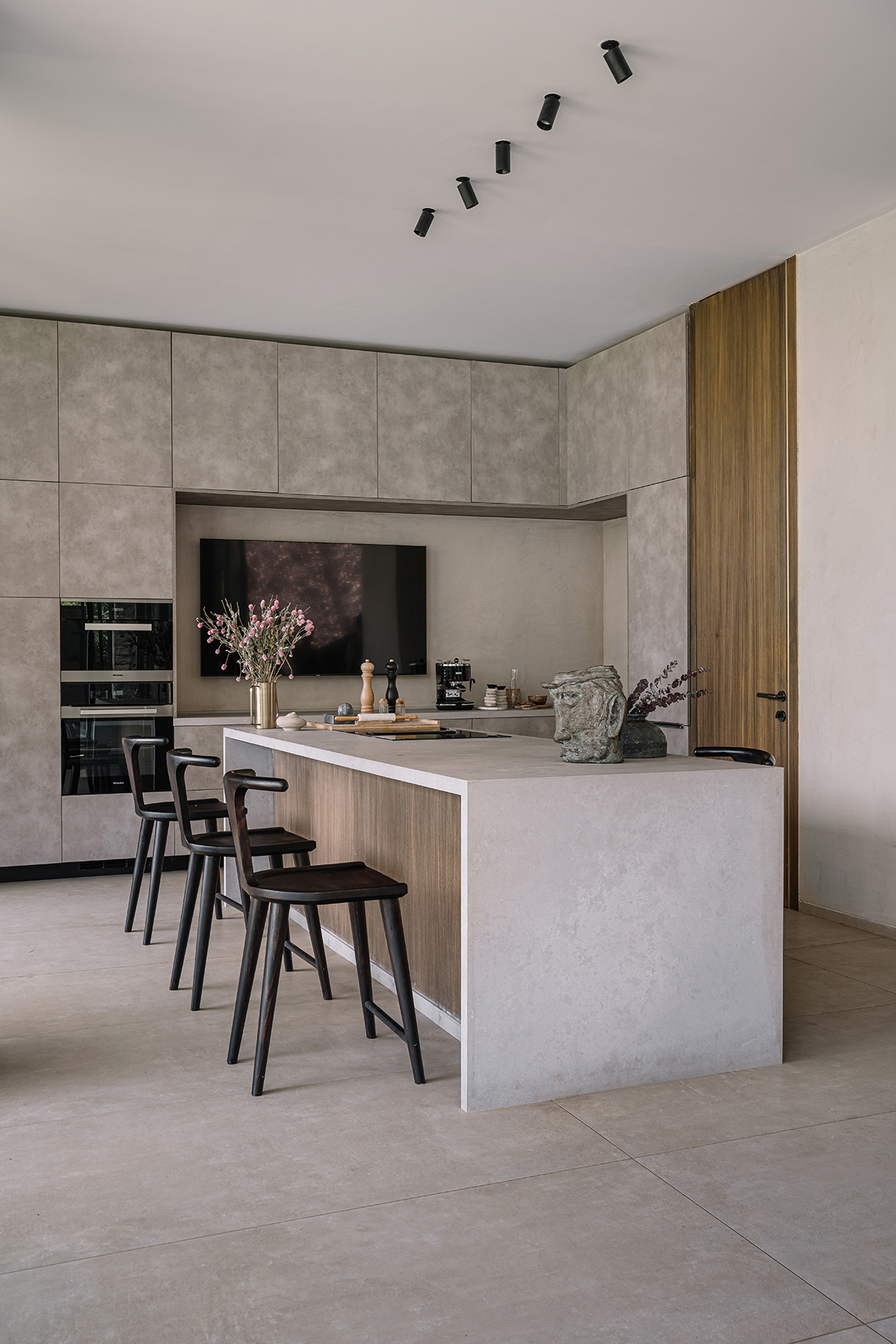 ⓒISHI SITWALA
ⓒISHI SITWALA
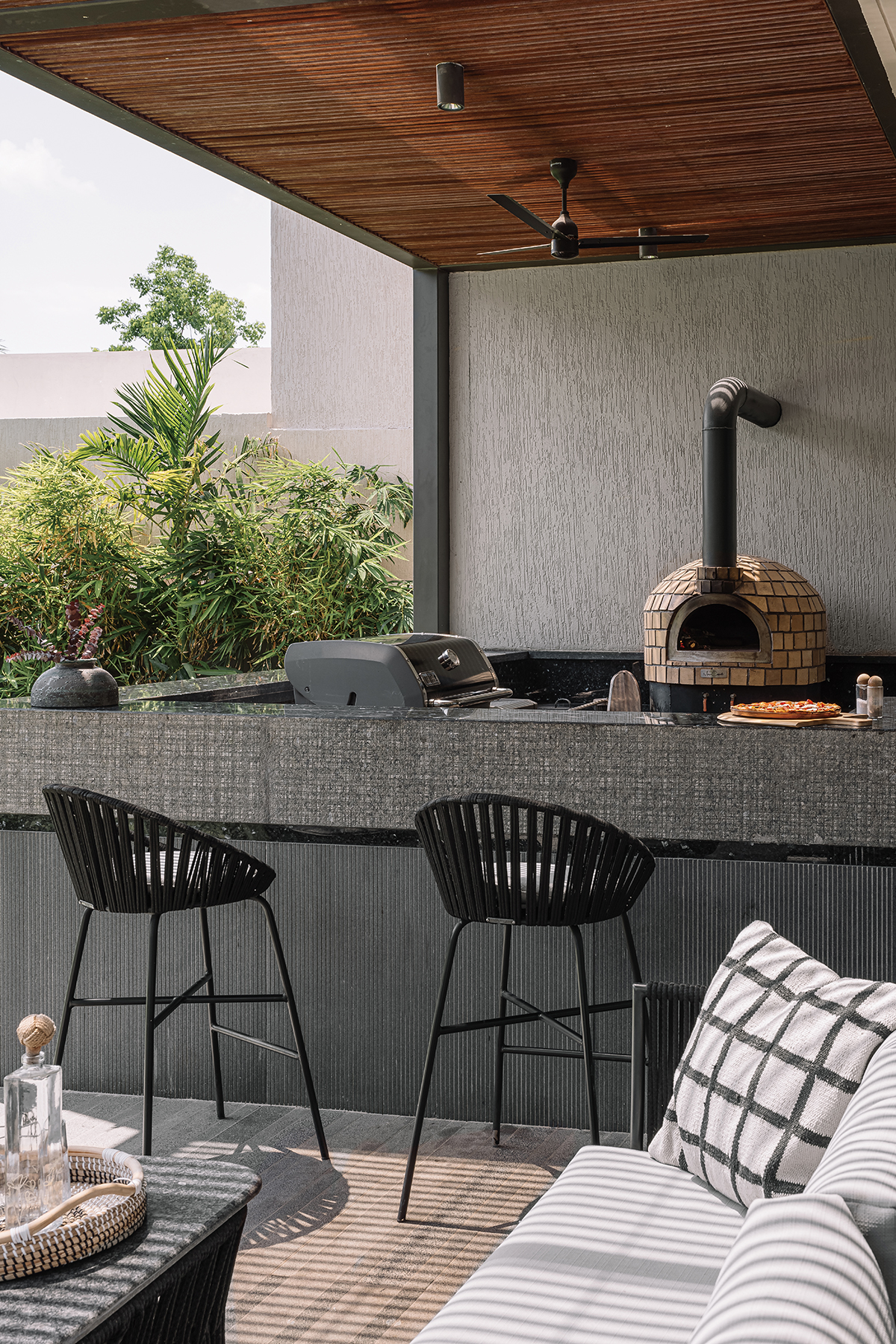 ⓒISHI SITWALA
ⓒISHI SITWALA
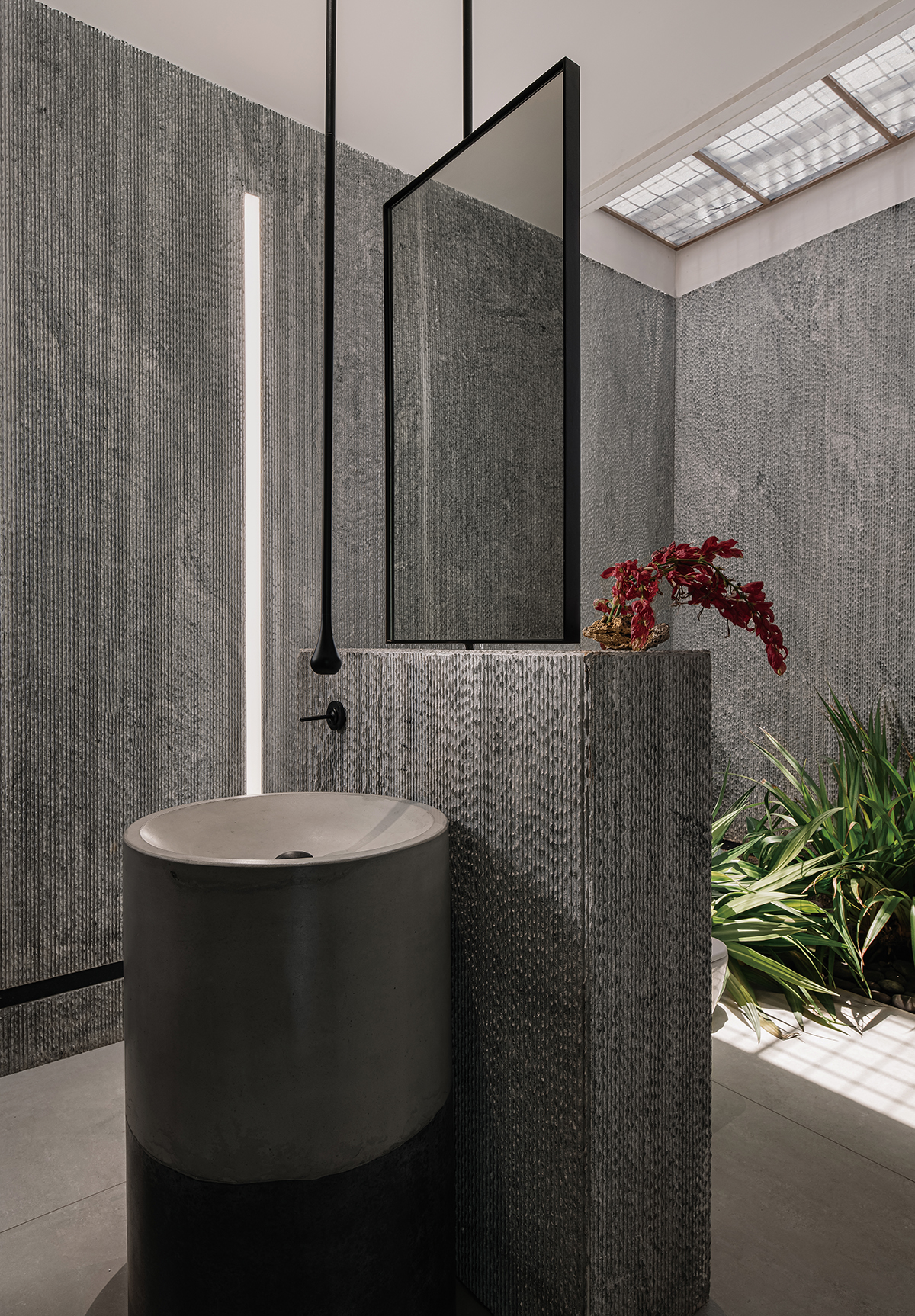 ⓒISHI SITWALA
ⓒISHI SITWALA
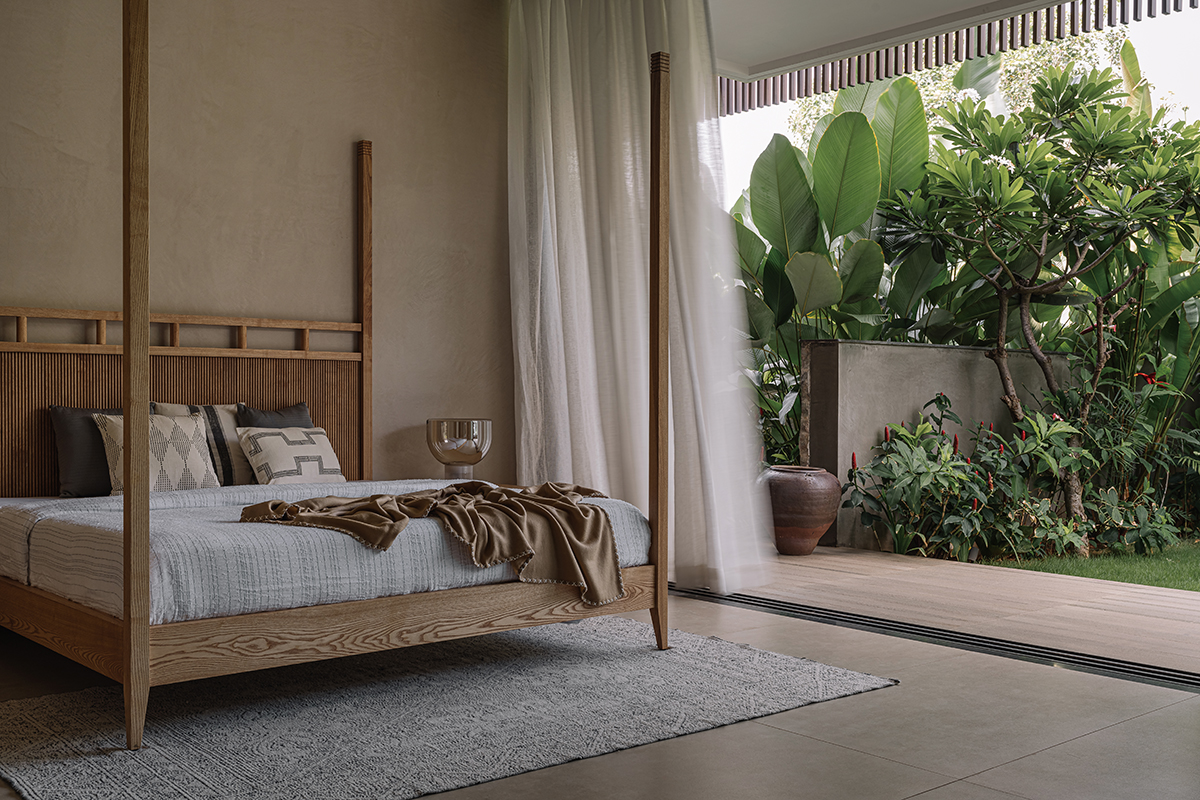 ⓒISHI SITWALA
ⓒISHI SITWALA
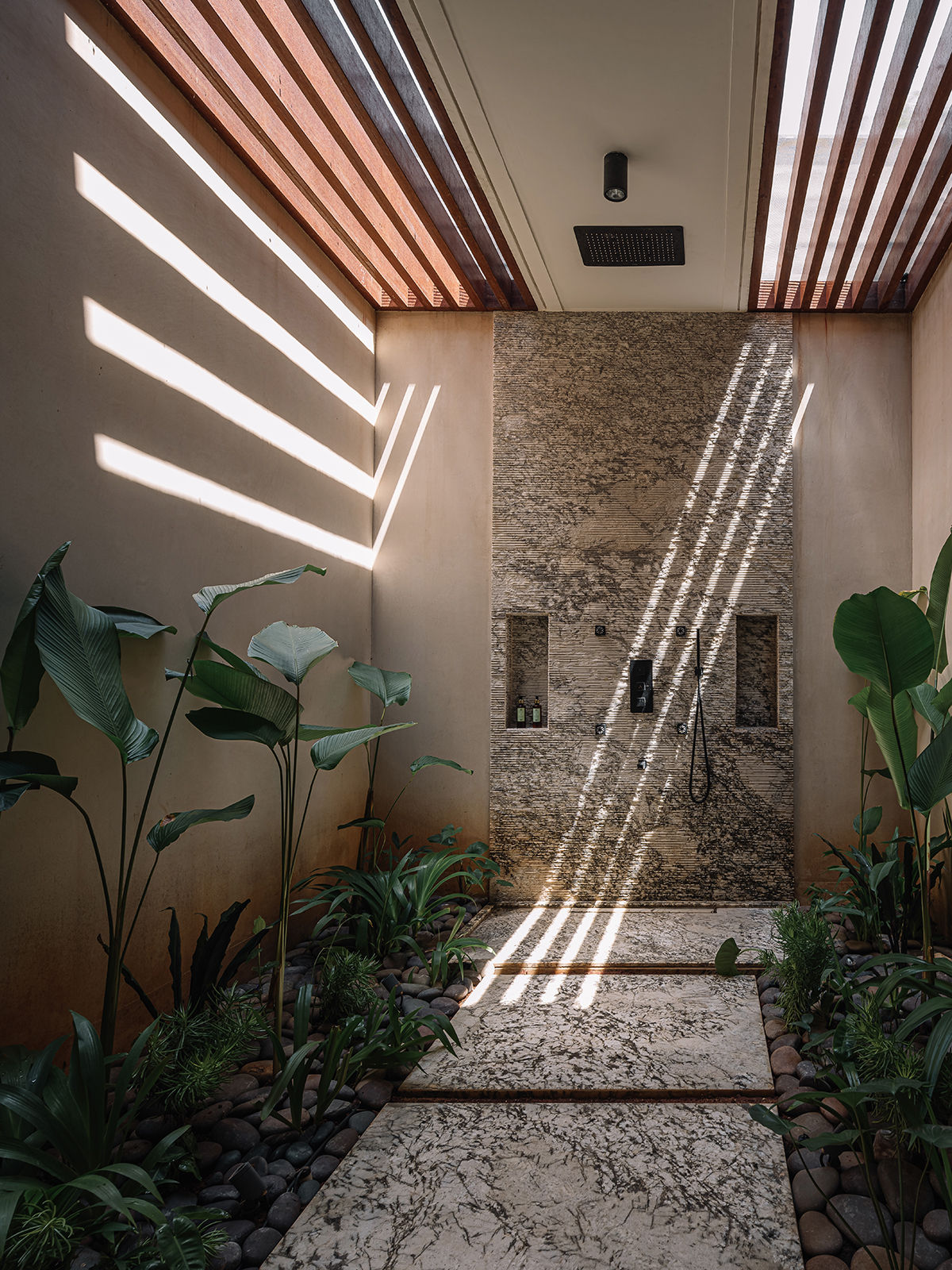 ⓒISHI SITWALA
ⓒISHI SITWALAThe material for the floor is an endless series of Nexion tile laid in a large size to have a perception of a seamless cement floor. The material continues throughout the whole house and binds all the spaces together maintaining consistency and harmony. Even the bathrooms use Nexion tiles in different colours and sizes with minimal intervention of local textured granites. Lights are black and minimal and in multiplicity where one would otherwise have a decorative light. To right of the courtyard is the living area, the open kitchen, a wine cellar and bar. Custom sofas made locally, a pair of And Black chairs, tables from Gunava and RVS, rugs from Rugberry form the central cluster. The belt light from Flos gracefully hangs above and overlaps against the charred-wood walls and fluted marble bar. Antique angel sculptures from HB studio form a vintage collage against the contemporary straight lines of the fluted marble bar.
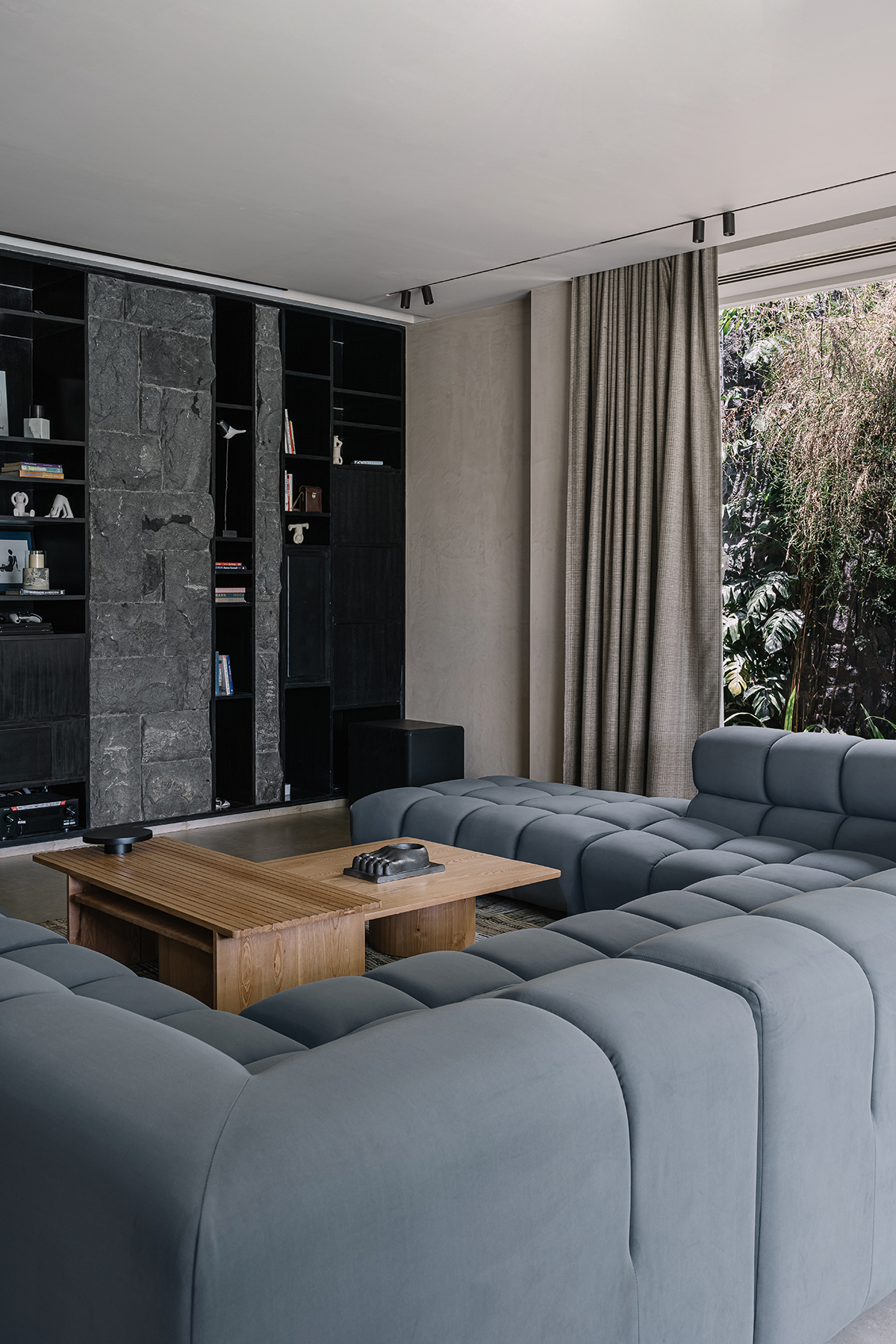 ⓒISHI SITWALA
ⓒISHI SITWALA
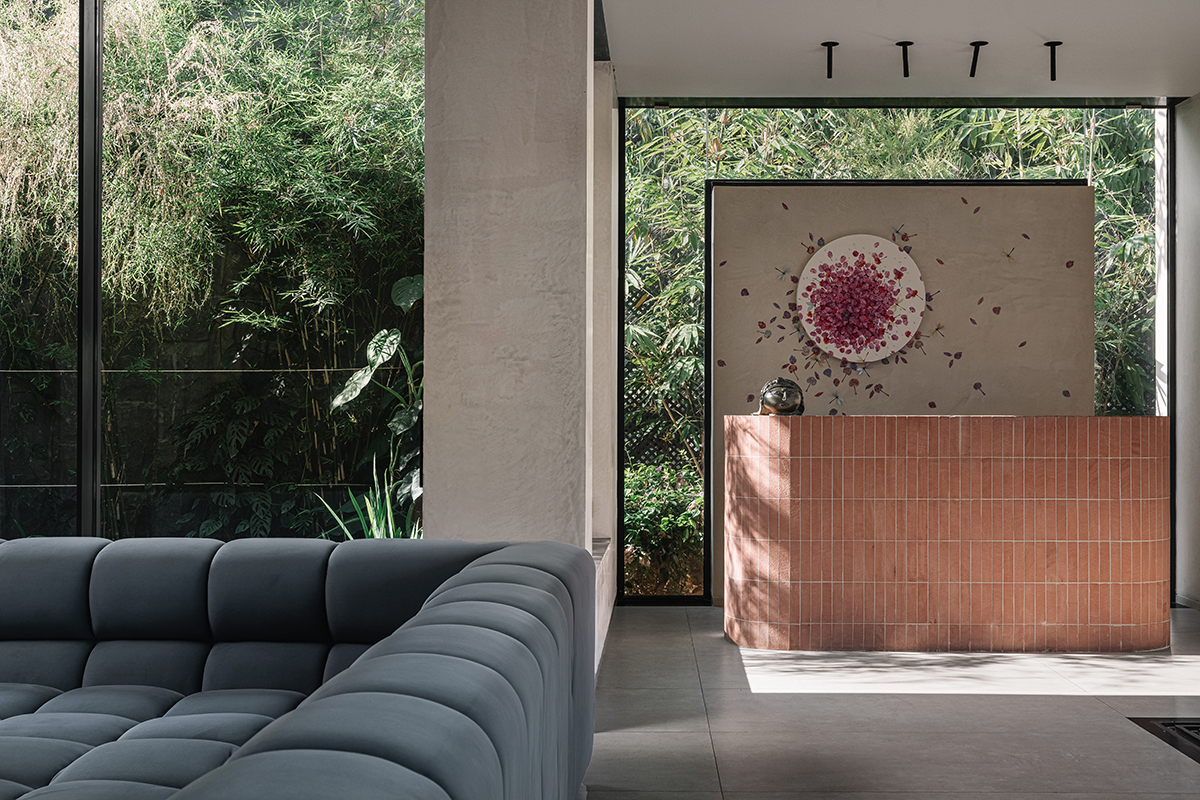 ⓒISHI SITWALA
ⓒISHI SITWALA
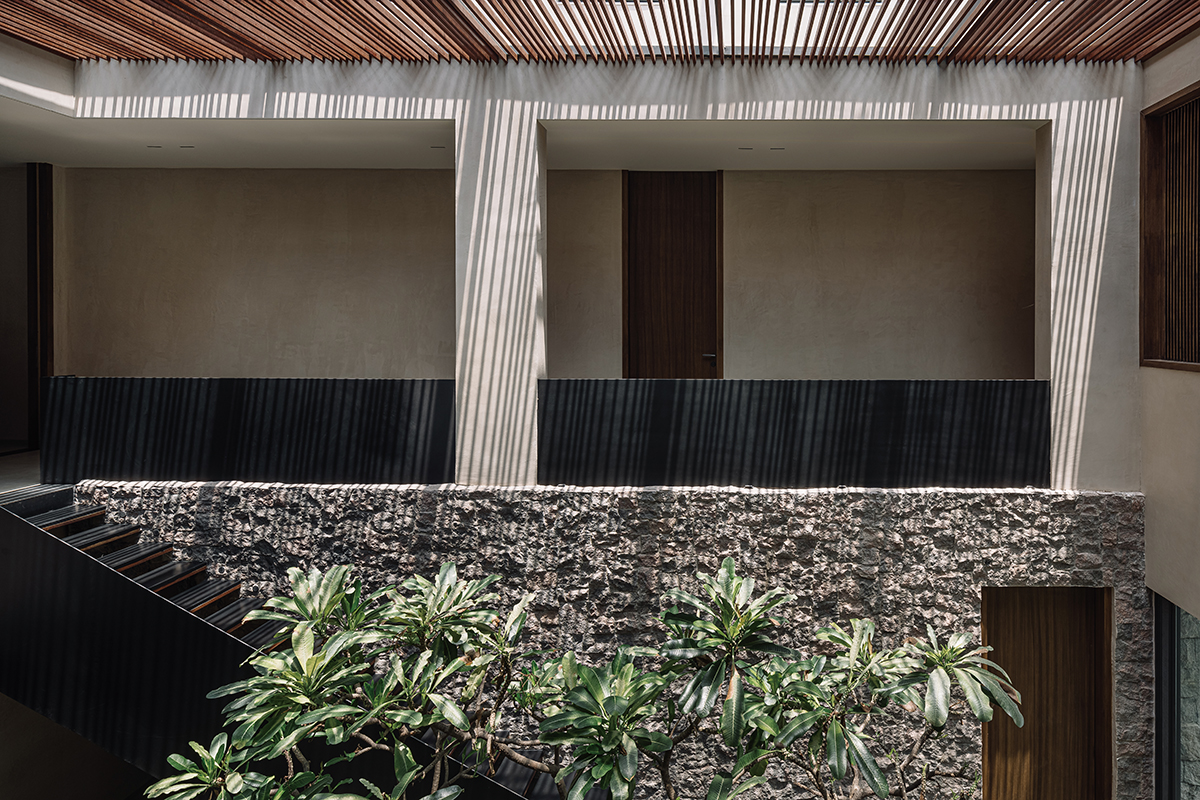 ⓒISHI SITWALA
ⓒISHI SITWALA거친 돌로 된 벽의 질감, 천장 슬레이트의 나무, 평평한 계단의 금속의 속성, 콘크리트로 마감된 바닥의 텍스쳐가 뒤섞여 만들어내는 조화는 자연에서 얻을 수 있는 생동감과 다양성을 공간 어디에서든 경험할 수 있도록 돕는다. GAIA는 마당을 기준으로 오른쪽에는 거실, 주방, 와인 저장고와 바가 마련되어 있다. 현지에서 조달된 재료로 만들어진 소파와 테이블, 양탄자가 거실에 우아하고 고풍스러운 무드를 더하고, 그을린 나무 벽, 앤티크한 조각품으로 장식된 바 테이블은 자연이 빚어낸 무늬가 아름다운 대리석을 배경삼아 빈티지한 매력을 뽐낸다.
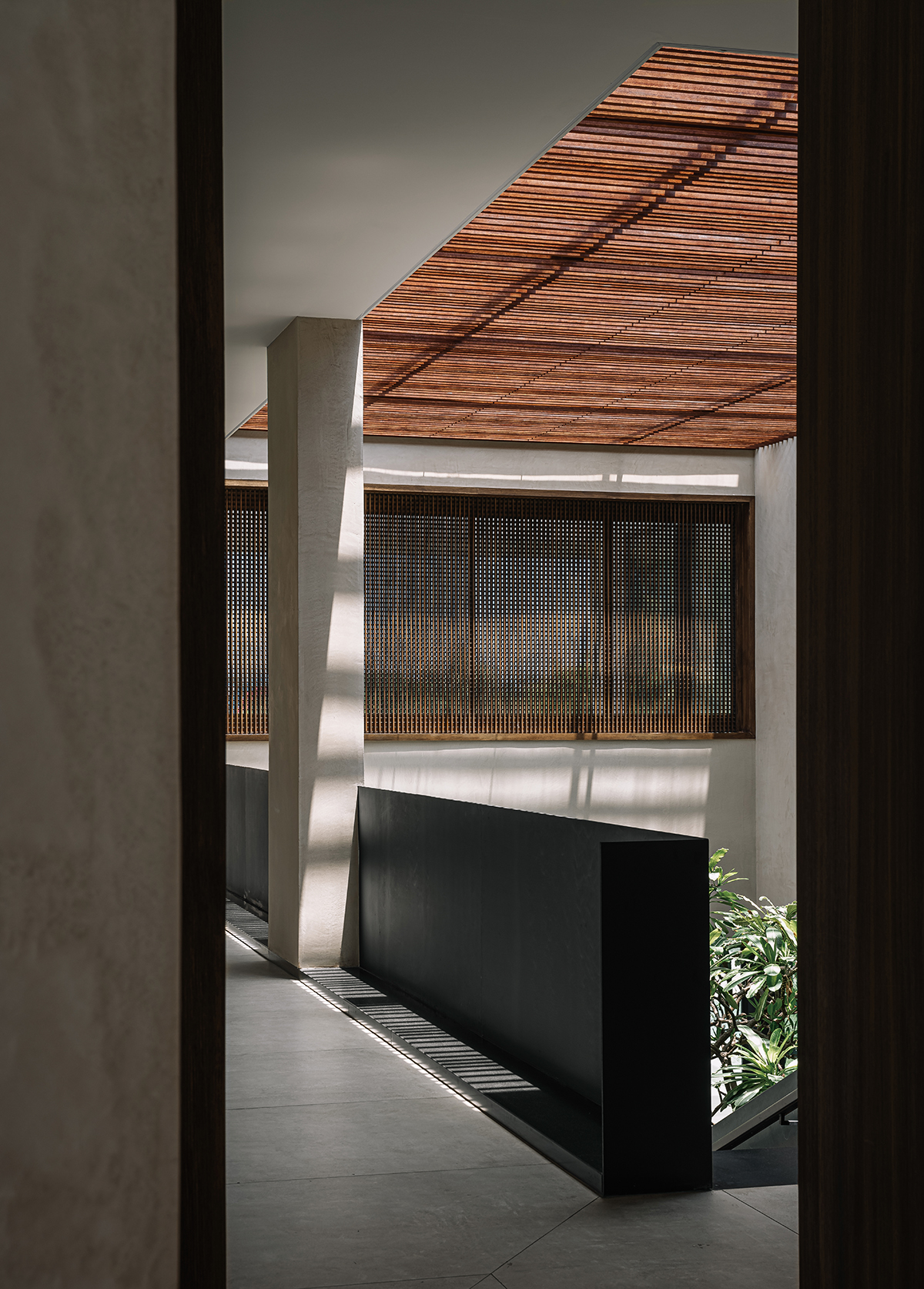
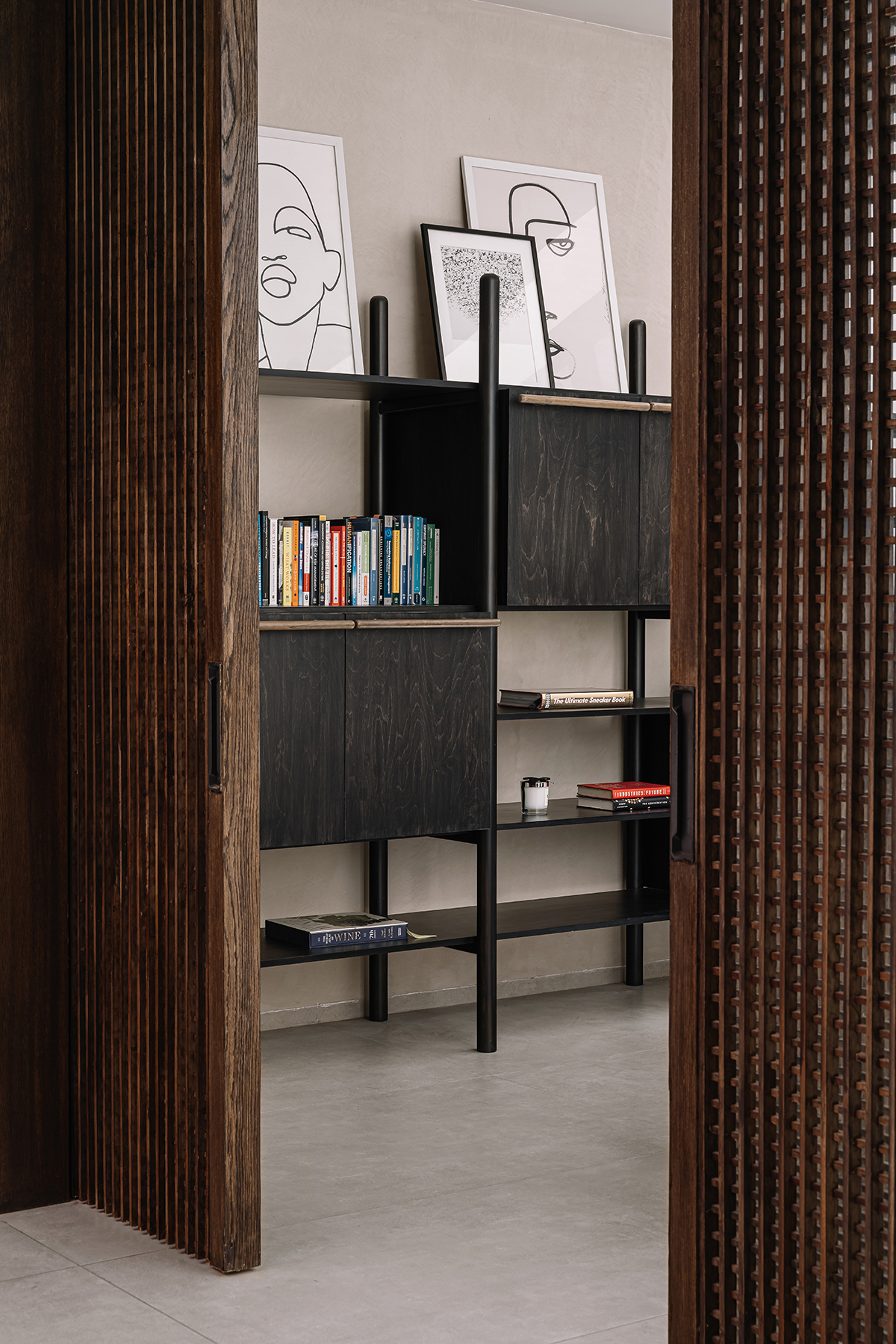 ⓒISHI SITWALA
ⓒISHI SITWALATo the left of the courtyard is a guest room with its own little sit out. Warm neutrals adorn the room. In the upper level, there are three bedrooms, a study, a puja room, a jacuzzi with a glass bottom and a gym with a steam. From here one can look down at the sultry courtyard below. The bedrooms are simple and minimal. The courtyard walls like the rest of the home’s courtyard walls have large rough stone bolsters as cladding so the green plants stand out vibrantly. Back to the lower level, from the courtyard, right in front is the deck, pool, garden and the koi pond. Outdoor spaces truly complete a home like nothing else can.
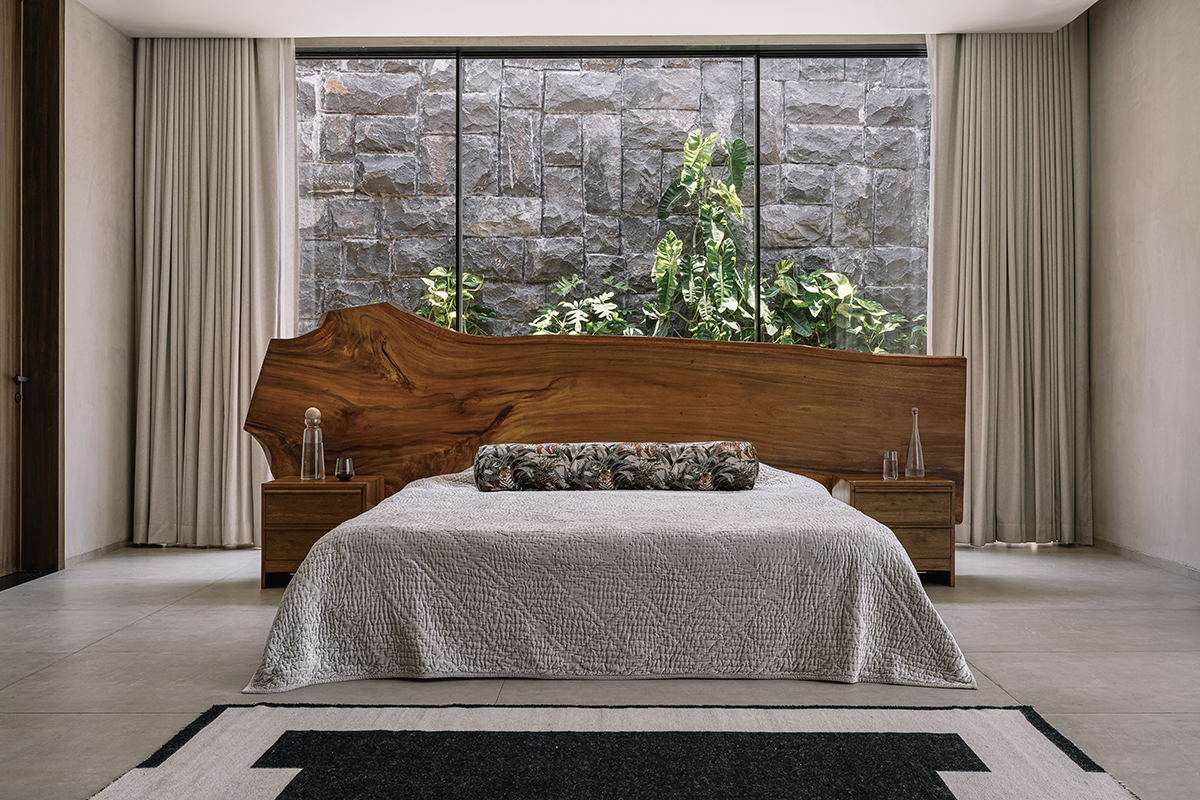 ⓒISHI SITWALA
ⓒISHI SITWALA
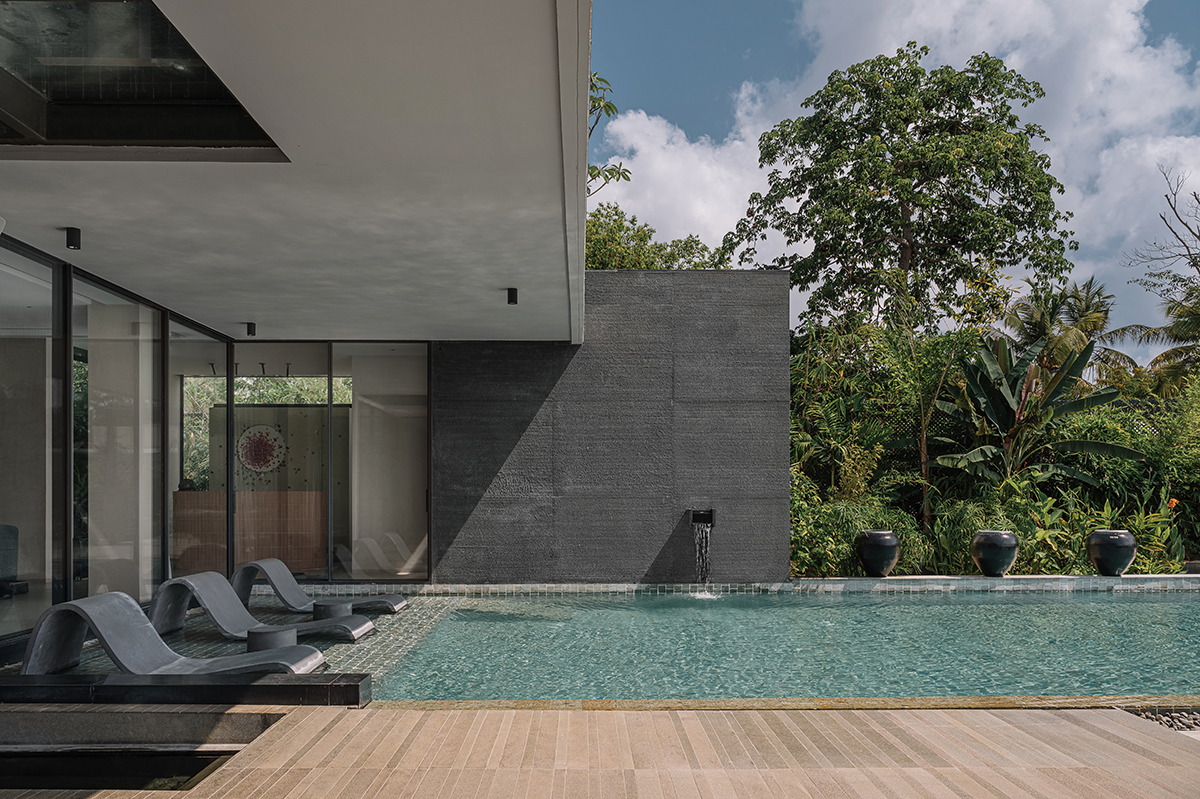 ⓒISHI SITWALA
ⓒISHI SITWALA이어지는 뜰의 왼쪽에는 게스트가 머물 수 있는 작은 룸이 배치되었으며, 열대지방의 독특함이 담긴 돌과 조경을 통해 지역의 특색이 물씬 느껴진다. 또한 최소한으로 꾸며진 침실은 마당의 풍경을 즐길 수 있도록 방의 한 가운데 침대를 배치했다. 마당의 바로 앞 쪽으로는 편히 쉴 수 있는 나무 데크와 수영장 그리고 정원과 연못이 각각 위치해 자연을 즐기기 위해 굳이 집 밖으로 나서지 않아도 인도 남부의 푸른 자연을 즐길 수 있다.
이국적인 것이나 정의된 경계에서 벗어나는 것은 자연의 섭리에 어긋나는 것은 물론 환경에 부정적인 영향을 미칠 것이라는 클라이언트의 생각을 따라, 집을 구성하는 모든 재료는 자연과 지역적인 요소를 반영했다. 또한 야외 공간의 조경과 설치된 조각품 역시 현지의 특색이 드러나는 소재를 사용해 더욱 아름다운 조화를 만들어낸다.
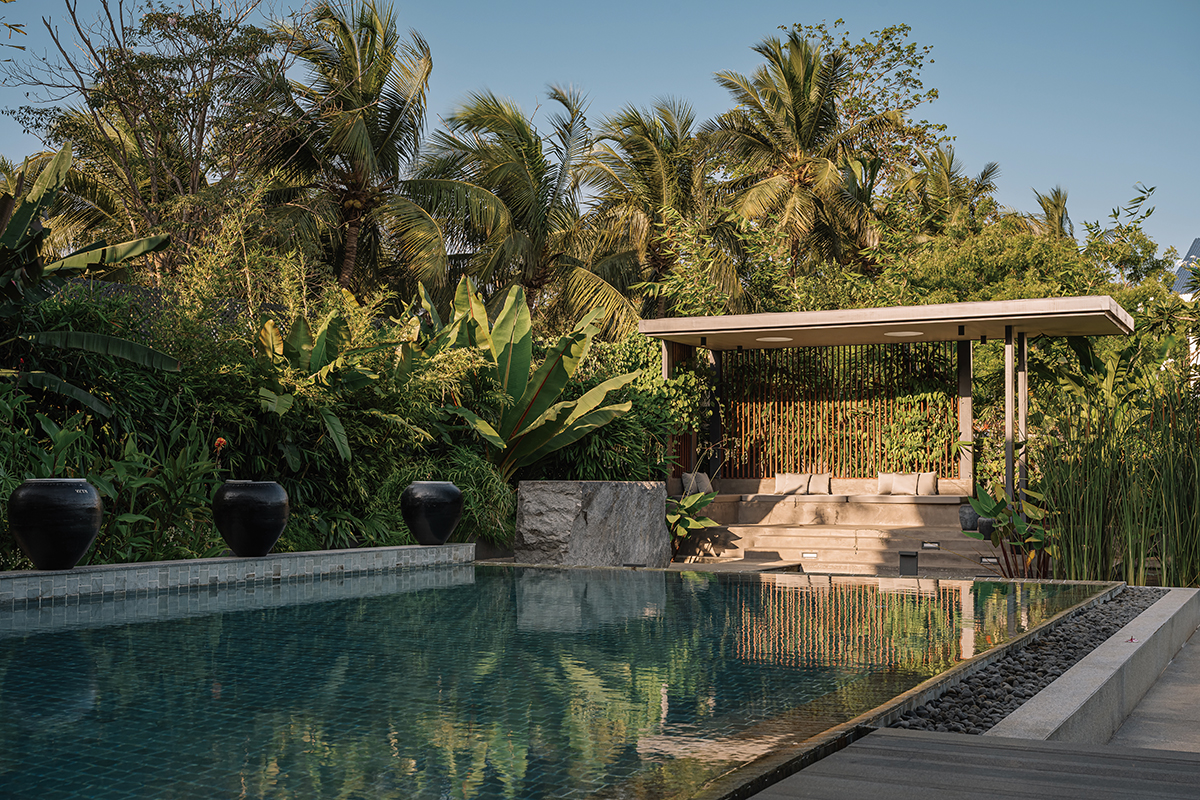 ⓒISHI SITWALA
ⓒISHI SITWALAFADD STUDIO
WEB. www.faddstudio.com
EMAIL. info@faddstudio.com
TEL. 080 42102147
INSTAGRAM. @faddstudio











0개의 댓글
댓글 정렬